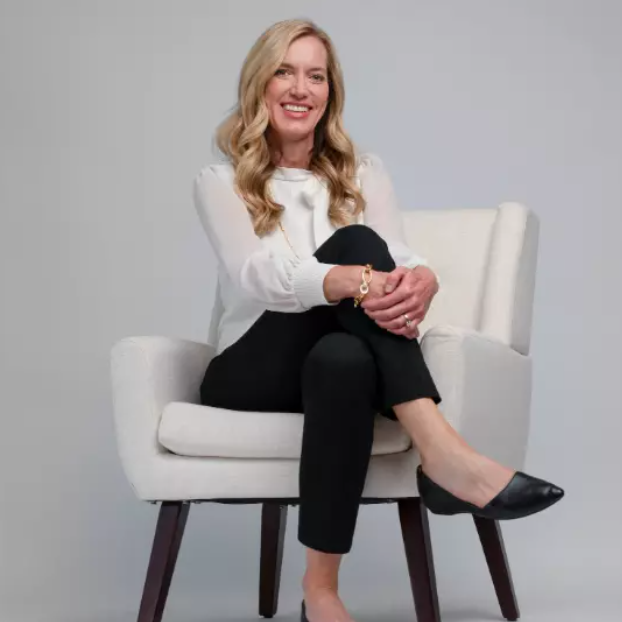$799,000
For more information regarding the value of a property, please contact us for a free consultation.
5 Beds
3 Baths
3,286 SqFt
SOLD DATE : 11/11/2023
Key Details
Property Type Single Family Home
Sub Type Single Family Residence
Listing Status Sold
Purchase Type For Sale
Square Footage 3,286 sqft
Price per Sqft $229
Subdivision Esquire Estates #1
MLS Listing ID 1888584
Sold Date 11/11/23
Style Split-Entry/Bi-Level
Bedrooms 5
Full Baths 3
Construction Status Blt./Standing
HOA Y/N No
Abv Grd Liv Area 1,821
Year Built 1973
Annual Tax Amount $3,615
Lot Size 9,583 Sqft
Acres 0.22
Lot Dimensions 0.0x0.0x0.0
Property Sub-Type Single Family Residence
Property Description
Price adjustment! Bright and Open 5-Bedroom Home in Quiet Cul-de-Sac Discover easy living in this 5-bedroom, 3-bathroom home located in a quiet cul-de-sac. With a straightforward layout and plenty of natural light, this place is ideal for those seeking a practical yet comfortable space to call home. As you step inside, you'll notice the open floor plan that allows for smooth flow and connectivity between the living, dining, and kitchen areas. The kitchen is equipped with modern appliances, making meal preparation a breeze. Each bedroom is a good size, offering individual privacy and space to unwind. The primary bedroom includes an en-suite bathroom and a balcony where you can catch stunning views of the eastern mountains, perfect for enjoying peaceful mornings. Adding to the appeal of this home is a welcoming family room in the basement that provides an extra space to gather and relax. The bonus room can serve a variety of purposes, whether it be a home office, gym, or playroom. For a touch of luxury, indulge in the built-in sauna, a perfect retreat for unwinding and rejuvenating after a busy day. The backyard is a blank slate, ready for your personal touch, be it for gardening, a play area, or setting up an outdoor dining space. The home also features a handy laundry room and a garage with ample storage space. Situated with a clear view of the beautiful east mountains, this home offers a harmonious blend of comfort and convenience, making it an ideal choice for families seeking a friendly neighborhood with a strong community feel. Square footage figures are provided as a courtesy estimate only and were obtained from county records . Buyer is advised to obtain an independent measurement.
Location
State UT
County Salt Lake
Area Holladay; Murray; Cottonwd
Zoning Single-Family
Rooms
Basement Daylight, Full
Main Level Bedrooms 3
Interior
Interior Features Bath: Primary, Bath: Sep. Tub/Shower, Closet: Walk-In, Den/Office, Disposal, Gas Log, Oven: Wall, Range: Countertop
Heating Hydronic, Wall Furnace
Cooling Evaporative Cooling
Flooring Carpet, Tile
Fireplaces Number 2
Fireplace true
Window Features Blinds,Part
Appliance Ceiling Fan, Microwave, Refrigerator
Exterior
Exterior Feature Double Pane Windows, Walkout
Garage Spaces 2.0
Utilities Available Natural Gas Connected, Electricity Connected, Sewer Connected, Water Connected
View Y/N Yes
View Mountain(s)
Roof Type Asphalt
Present Use Single Family
Topography Cul-de-Sac, Fenced: Part, Sprinkler: Auto-Part, View: Mountain
Total Parking Spaces 2
Private Pool false
Building
Lot Description Cul-De-Sac, Fenced: Part, Sprinkler: Auto-Part, View: Mountain
Faces North
Story 2
Sewer Sewer: Connected
Water Culinary
Structure Type Stone,Stucco
New Construction No
Construction Status Blt./Standing
Schools
Elementary Schools Butler
Middle Schools Butler
High Schools Brighton
School District Canyons
Others
Senior Community No
Tax ID 22-36-354-028
Acceptable Financing Cash, Conventional, FHA
Horse Property No
Listing Terms Cash, Conventional, FHA
Financing Cash
Special Listing Condition In Probate
Read Less Info
Want to know what your home might be worth? Contact us for a FREE valuation!

Our team is ready to help you sell your home for the highest possible price ASAP
Bought with Distinction Real Estate

"My job is to find and attract mastery-based agents to the office, protect the culture, and make sure everyone is happy! "







