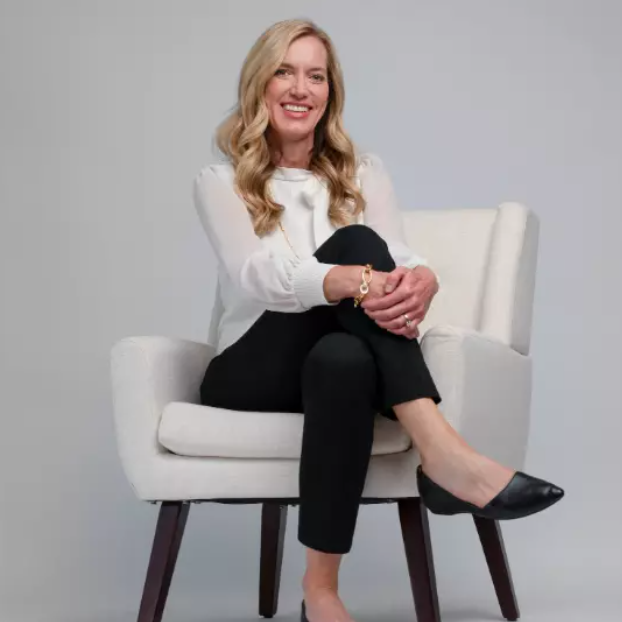$242,000
For more information regarding the value of a property, please contact us for a free consultation.
5 Beds
3 Baths
3,548 SqFt
SOLD DATE : 07/26/2012
Key Details
Property Type Single Family Home
Sub Type Single Family Residence
Listing Status Sold
Purchase Type For Sale
Square Footage 3,548 sqft
Price per Sqft $68
MLS Listing ID 1070700
Sold Date 07/26/12
Style Rambler/Ranch
Bedrooms 5
Full Baths 1
Three Quarter Bath 2
Construction Status Blt./Standing
HOA Y/N No
Abv Grd Liv Area 1,774
Year Built 1967
Annual Tax Amount $1,552
Lot Size 1.270 Acres
Acres 1.27
Lot Dimensions 181.3x312.5x156.3
Property Sub-Type Single Family Residence
Property Description
PRICE REDUCED - this home is ready and waiting for you, so come with an offer! Clean quiet country living in a wonderful community. This large brick home features five bedrooms and three bathrooms, and a fully remodeled kitchen and dining room with granite counter tops and high quality laminate flooring; the fully-finished walk-out basement includes a comfortable family room and complete second kitchen. There are two new gas log fireplaces upstairs and a wood-burning fireplace downstairs. Enjoy the 1.27 acres with large lawn and cultivated garden, fruit trees and mature shade trees, automatic sprinklers for the lawn and pressurized irrigation with pipes for the garden. The huge 2940 sq. ft. shop can hold multiple RVs, boats, and cars, and is wired for 220. Dont miss this opportunity!
Location
State UT
County Cache
Area Smithfield; Amalga; Hyde Park
Zoning Single-Family, Agricultural
Rooms
Other Rooms Workshop
Basement Daylight, Full, Walk-Out Access
Main Level Bedrooms 1
Interior
Interior Features Alarm: Fire, Bar: Wet, Bath: Primary, Disposal, Floor Drains, Gas Log, Great Room, Intercom, Kitchen: Second, Kitchen: Updated, Range/Oven: Free Stdng., Granite Countertops
Heating Gas: Radiant, Propane, Wood
Cooling Window Unit(s)
Flooring Carpet, Laminate, Tile, Vinyl
Fireplaces Number 3
Fireplaces Type Fireplace Equipment, Insert
Equipment Fireplace Equipment, Fireplace Insert, TV Antenna, Window Coverings, Wood Stove
Fireplace true
Window Features Blinds,Plantation Shutters
Appliance Portable Dishwasher, Dryer, Microwave, Refrigerator, Washer, Water Softener Owned
Laundry Electric Dryer Hookup
Exterior
Exterior Feature Basement Entrance, Deck; Covered, Horse Property, Out Buildings, Lighting, Patio: Covered, Sliding Glass Doors, Storm Doors, Walkout
Garage Spaces 2.0
Utilities Available Natural Gas Connected, Electricity Connected, Sewer: Septic Tank, Water Connected
View Y/N Yes
View Mountain(s)
Roof Type Tar/Gravel
Present Use Single Family
Topography Corner Lot, Road: Paved, Sprinkler: Auto-Full, Terrain, Flat, View: Mountain
Accessibility Accessible Doors, Accessible Hallway(s), Accessible Electrical and Environmental Controls, Audible Alerts, Accessible Kitchen Appliances
Porch Covered
Total Parking Spaces 8
Private Pool false
Building
Lot Description Corner Lot, Road: Paved, Sprinkler: Auto-Full, View: Mountain
Faces South
Story 2
Sewer Septic Tank
Water Culinary, Irrigation: Pressure, Rights: Owned, Secondary, Shares
Structure Type Aluminum,Brick
New Construction No
Construction Status Blt./Standing
Schools
Elementary Schools Lewiston
Middle Schools White Pine
High Schools Sky View
School District Cache
Others
Senior Community No
Tax ID 13-030-0006
Security Features Fire Alarm
Acceptable Financing Cash, Conventional, FHA, VA Loan
Horse Property Yes
Listing Terms Cash, Conventional, FHA, VA Loan
Financing Conventional
Read Less Info
Want to know what your home might be worth? Contact us for a FREE valuation!

Our team is ready to help you sell your home for the highest possible price ASAP
Bought with Valley Realty

"My job is to find and attract mastery-based agents to the office, protect the culture, and make sure everyone is happy! "


