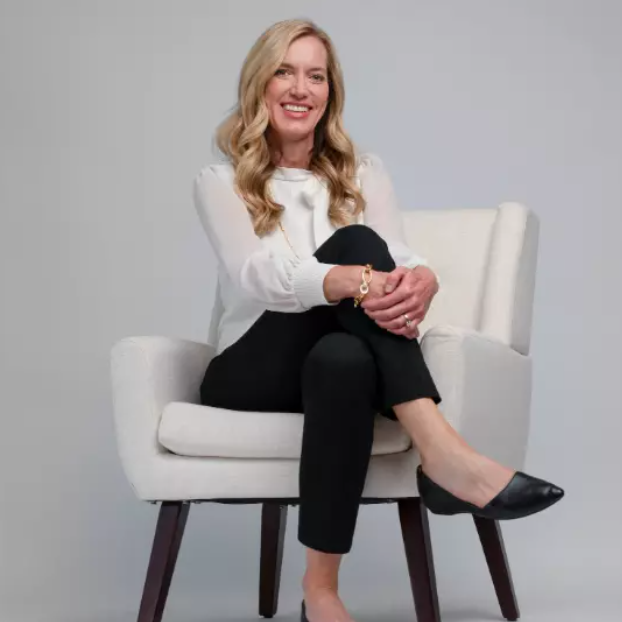$740,000
For more information regarding the value of a property, please contact us for a free consultation.
4 Beds
4 Baths
3,474 SqFt
SOLD DATE : 09/16/2022
Key Details
Property Type Single Family Home
Sub Type Single Family Residence
Listing Status Sold
Purchase Type For Sale
Square Footage 3,474 sqft
Price per Sqft $208
Subdivision Summer Meado
MLS Listing ID 1833219
Sold Date 09/16/22
Style Stories: 2
Bedrooms 4
Full Baths 2
Half Baths 1
Three Quarter Bath 1
Construction Status Blt./Standing
HOA Y/N No
Abv Grd Liv Area 2,207
Year Built 1986
Annual Tax Amount $2,500
Lot Size 9,147 Sqft
Acres 0.21
Lot Dimensions 0.0x0.0x0.0
Property Sub-Type Single Family Residence
Property Description
Just Listed! Desirable east side home, minutes from the Wasatch mountains, world class skiing, hiking, restaurants, shopping and freeway access! The mature trees and low maintenance yard make this home extra special! Come enjoy the peaceful backyard on the covered deck or enjoy the cool summer evenings and mountain views from your cozy front porch. The oversized 4 car garage and RV pad will be sure to make your friends envious. Property comes with solar panels, reverse osmosis water system, whole house attic fan and Google fiber. This home already has so much to offer and is ready for your personal touch! Square footage figures are provided as a courtesy estimate only and were obtained from county records. Buyer is advised to obtain an independent measurement and verify all information.
Location
State UT
County Salt Lake
Area Sandy; Alta; Snowbd; Granite
Zoning Single-Family
Rooms
Other Rooms Workshop
Basement Full
Interior
Interior Features Bath: Sep. Tub/Shower, Central Vacuum, Closet: Walk-In, Disposal, Floor Drains, Gas Log, Great Room, Kitchen: Updated, Oven: Double, Range: Countertop, Range: Gas, Range/Oven: Built-In, Granite Countertops, Smart Thermostat(s)
Cooling Central Air, Seer 16 or higher
Flooring Carpet, Laminate, Tile
Fireplaces Number 2
Fireplaces Type Fireplace Equipment, Insert
Equipment Fireplace Equipment, Fireplace Insert, Hot Tub, Storage Shed(s), Window Coverings, Workbench
Fireplace true
Window Features Blinds,Drapes,Plantation Shutters
Appliance Ceiling Fan, Microwave, Range Hood, Refrigerator, Water Softener Owned
Laundry Electric Dryer Hookup, Gas Dryer Hookup
Exterior
Exterior Feature Attic Fan, Deck; Covered, Double Pane Windows, Entry (Foyer), Lighting
Garage Spaces 4.0
Utilities Available Natural Gas Connected, Electricity Available, Sewer Available, Water Available
View Y/N Yes
View Mountain(s)
Roof Type Asphalt,Pitched
Present Use Single Family
Topography Curb & Gutter, Fenced: Full, Road: Paved, Sidewalks, Sprinkler: Auto-Full, Terrain, Flat, View: Mountain, Drip Irrigation: Auto-Full
Total Parking Spaces 4
Private Pool false
Building
Lot Description Curb & Gutter, Fenced: Full, Road: Paved, Sidewalks, Sprinkler: Auto-Full, View: Mountain, Drip Irrigation: Auto-Full
Story 3
Sewer Sewer: Available
Water Culinary
Solar Panels Owned
Structure Type Stone,Stucco
New Construction No
Construction Status Blt./Standing
Schools
Elementary Schools Silver Mesa
Middle Schools Albion
High Schools Hillcrest
School District Canyons
Others
Senior Community No
Tax ID 28-04-255-014
Acceptable Financing Cash, Conventional, FHA, VA Loan
Horse Property No
Listing Terms Cash, Conventional, FHA, VA Loan
Financing Cash
Solar Panels Ownership Owned
Read Less Info
Want to know what your home might be worth? Contact us for a FREE valuation!

Our team is ready to help you sell your home for the highest possible price ASAP
Bought with Berkshire Hathaway HomeServices Utah Properties (Salt Lake)

"My job is to find and attract mastery-based agents to the office, protect the culture, and make sure everyone is happy! "







