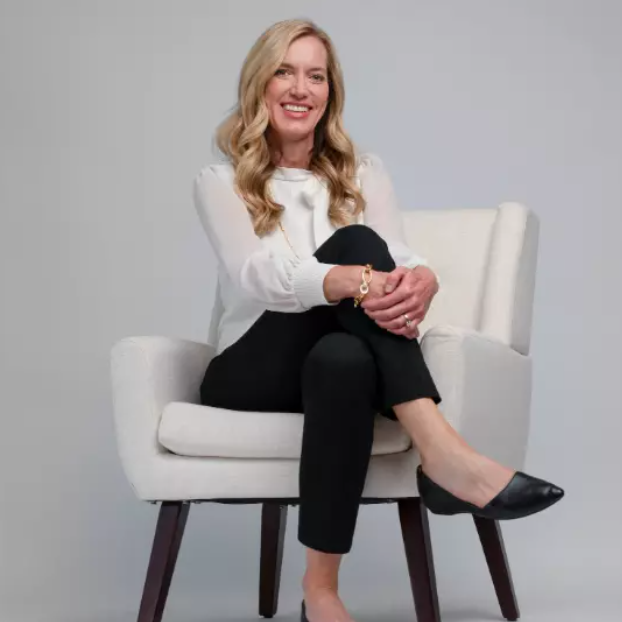$495,000
For more information regarding the value of a property, please contact us for a free consultation.
5 Beds
3 Baths
2,688 SqFt
SOLD DATE : 06/24/2020
Key Details
Property Type Single Family Home
Sub Type Single Family Residence
Listing Status Sold
Purchase Type For Sale
Square Footage 2,688 sqft
Price per Sqft $180
Subdivision Cottonwood Heights
MLS Listing ID 1676357
Sold Date 06/24/20
Style Rambler/Ranch
Bedrooms 5
Full Baths 1
Three Quarter Bath 2
Construction Status Blt./Standing
HOA Y/N No
Abv Grd Liv Area 1,344
Year Built 1962
Annual Tax Amount $1,458
Lot Size 8,712 Sqft
Acres 0.2
Lot Dimensions 0.0x0.0x0.0
Property Sub-Type Single Family Residence
Property Description
If you like to ski or snowboard, this home is ideally located! In less than five minutes, you can be driving up Big Cottonwood Canyon, accessing the freeway or dining at several fantastic restaurants. This home is a must see! The first thing you'll notice when you enter is how big the family/living room is, it feels roomy yet comfortable with the gas fireplace. The kitchen dining area has great views of the mountains, with huge sliding glass doors leading to a nice deck in the backyard. Down the hall from the kitchen is a darling, remodeled bathroom, and 3 bedrooms.The master bedroom has sliding glass doors leading to another deck and a cozy bathroom that was also just remodeled. In the basement you'll find a big family room, a bathroom, two more bedrooms, and a bonus room that could be used as an office, a playroom, or workout room.There's even a sizable storage room which is accessed through the laundry room. The backyard is huge and attracts hummingbirds, chickadees and Northern flickers. Don't wait to see this home before it's gone! See attached list of other updates. Internet from a cable provider.
Location
State UT
County Salt Lake
Area Holladay; Murray; Cottonwd
Zoning Single-Family
Rooms
Basement Full
Main Level Bedrooms 3
Interior
Interior Features Bath: Primary, Closet: Walk-In, Den/Office, Disposal, Kitchen: Updated, Oven: Wall, Range: Countertop
Heating Forced Air, Gas: Central
Cooling Central Air
Flooring Carpet, Hardwood, Tile
Fireplaces Number 1
Fireplace true
Window Features Blinds,Plantation Shutters
Appliance Dryer, Gas Grill/BBQ, Microwave, Refrigerator, Satellite Dish, Washer
Laundry Electric Dryer Hookup
Exterior
Exterior Feature Sliding Glass Doors, Triple Pane Windows
Garage Spaces 3.0
Utilities Available Natural Gas Connected, Electricity Connected, Sewer Connected, Sewer: Public, Water Connected
View Y/N Yes
View Mountain(s)
Roof Type Asphalt,Pitched
Present Use Single Family
Topography Fenced: Full, Road: Paved, Sprinkler: Auto-Full, Terrain, Flat, View: Mountain
Total Parking Spaces 9
Private Pool false
Building
Lot Description Fenced: Full, Road: Paved, Sprinkler: Auto-Full, View: Mountain
Faces West
Story 2
Sewer Sewer: Connected, Sewer: Public
Water Culinary
Structure Type Brick,Cement Siding
New Construction No
Construction Status Blt./Standing
Schools
Elementary Schools Butler
Middle Schools Butler
High Schools Brighton
School District Canyons
Others
Senior Community No
Tax ID 22-26-104-002
Acceptable Financing Cash, Conventional, FHA, VA Loan
Horse Property No
Listing Terms Cash, Conventional, FHA, VA Loan
Financing Conventional
Read Less Info
Want to know what your home might be worth? Contact us for a FREE valuation!

Our team is ready to help you sell your home for the highest possible price ASAP
Bought with The Tollstrup Group

"My job is to find and attract mastery-based agents to the office, protect the culture, and make sure everyone is happy! "


