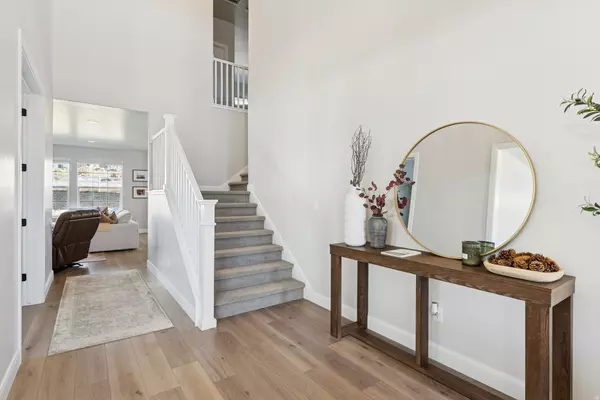
4 Beds
3 Baths
4,355 SqFt
4 Beds
3 Baths
4,355 SqFt
Open House
Tue Nov 18, 11:00am - 11:30am
Sat Nov 22, 11:00am - 3:00pm
Sat Nov 29, 11:30am - 2:30pm
Key Details
Property Type Single Family Home
Sub Type Single Family Residence
Listing Status Active
Purchase Type For Sale
Square Footage 4,355 sqft
Price per Sqft $293
Subdivision Coyote Ridge
MLS Listing ID 2123283
Style Stories: 2
Bedrooms 4
Full Baths 2
Half Baths 1
Construction Status Blt./Standing
HOA Fees $80/mo
HOA Y/N Yes
Abv Grd Liv Area 2,820
Year Built 2023
Annual Tax Amount $3,127
Lot Size 0.290 Acres
Acres 0.29
Lot Dimensions 0.0x0.0x0.0
Property Sub-Type Single Family Residence
Property Description
Location
State UT
County Wasatch
Area Charleston; Heber
Zoning Single-Family
Rooms
Basement Full
Main Level Bedrooms 1
Interior
Interior Features Closet: Walk-In, Den/Office, Disposal, Great Room, Oven: Double, Range: Countertop, Range/Oven: Built-In
Heating Forced Air
Cooling Central Air
Flooring Carpet, Vinyl
Fireplaces Number 1
Inclusions Dishwasher: Portable, Dryer, Range, Range Hood, Washer, Video Door Bell(s), Video Camera(s)
Fireplace Yes
Appliance Portable Dishwasher, Dryer, Range Hood, Washer
Exterior
Exterior Feature Deck; Covered, Patio: Covered, Porch: Open
Garage Spaces 3.0
Utilities Available Natural Gas Connected, Electricity Connected, Sewer Connected, Sewer: Public, Water Connected
View Y/N Yes
View Mountain(s)
Present Use Single Family
Topography Cul-de-Sac, Fenced: Full, Road: Paved, Sidewalks, Sprinkler: Auto-Full, View: Mountain, Drip Irrigation: Auto-Full, Private
Porch Covered, Porch: Open
Total Parking Spaces 9
Private Pool No
Building
Lot Description Cul-De-Sac, Fenced: Full, Road: Paved, Sidewalks, Sprinkler: Auto-Full, View: Mountain, Drip Irrigation: Auto-Full, Private
Story 3
Sewer Sewer: Connected, Sewer: Public
Water Culinary, Irrigation
Structure Type Stone
New Construction No
Construction Status Blt./Standing
Schools
Elementary Schools J R Smith
Middle Schools Rocky Mountain
High Schools Wasatch
School District Wasatch
Others
Senior Community No
Tax ID 00-0021-6578
Monthly Total Fees $80
Acceptable Financing Cash, Conventional, Exchange, FHA
Listing Terms Cash, Conventional, Exchange, FHA

"My job is to find and attract mastery-based agents to the office, protect the culture, and make sure everyone is happy! "







