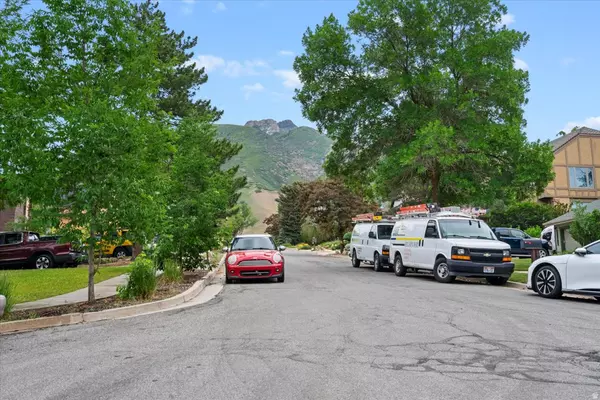
5 Beds
4 Baths
3,818 SqFt
5 Beds
4 Baths
3,818 SqFt
Key Details
Property Type Single Family Home
Sub Type Single Family Residence
Listing Status Active
Purchase Type For Sale
Square Footage 3,818 sqft
Price per Sqft $248
Subdivision Hillsborough
MLS Listing ID 2121667
Style Stories: 2
Bedrooms 5
Full Baths 3
Three Quarter Bath 1
Construction Status Blt./Standing
HOA Y/N No
Abv Grd Liv Area 2,446
Year Built 1992
Annual Tax Amount $3,964
Lot Size 10,018 Sqft
Acres 0.23
Lot Dimensions 0.0x0.0x0.0
Property Sub-Type Single Family Residence
Property Description
Location
State UT
County Salt Lake
Area Holladay; Murray; Cottonwd
Zoning Single-Family
Rooms
Basement Entrance, Full, Walk-Out Access
Interior
Heating Forced Air, Gas: Central
Cooling Central Air
Flooring Carpet, Hardwood, Laminate
Fireplaces Number 1
Fireplace Yes
Window Features Blinds,Plantation Shutters
Laundry Electric Dryer Hookup
Exterior
Exterior Feature Out Buildings, Sliding Glass Doors, Storm Doors, Walkout
Garage Spaces 3.0
Utilities Available Natural Gas Connected, Electricity Connected, Sewer: Public, Water Connected
View Y/N Yes
View Mountain(s), Valley
Roof Type Asphalt
Present Use Single Family
Topography Cul-de-Sac, View: Mountain, View: Valley
Total Parking Spaces 3
Private Pool No
Building
Lot Description Cul-De-Sac, View: Mountain, View: Valley
Faces East
Story 3
Sewer Sewer: Public
Water Culinary
Finished Basement 100
Structure Type Stucco
New Construction No
Construction Status Blt./Standing
Schools
Elementary Schools Canyon View
Middle Schools Albion
High Schools Brighton
School District Canyons
Others
Senior Community No
Tax ID 22-35-253-004
Acceptable Financing Cash, Conventional, FHA, Seller Finance, VA Loan
Listing Terms Cash, Conventional, FHA, Seller Finance, VA Loan

"My job is to find and attract mastery-based agents to the office, protect the culture, and make sure everyone is happy! "







