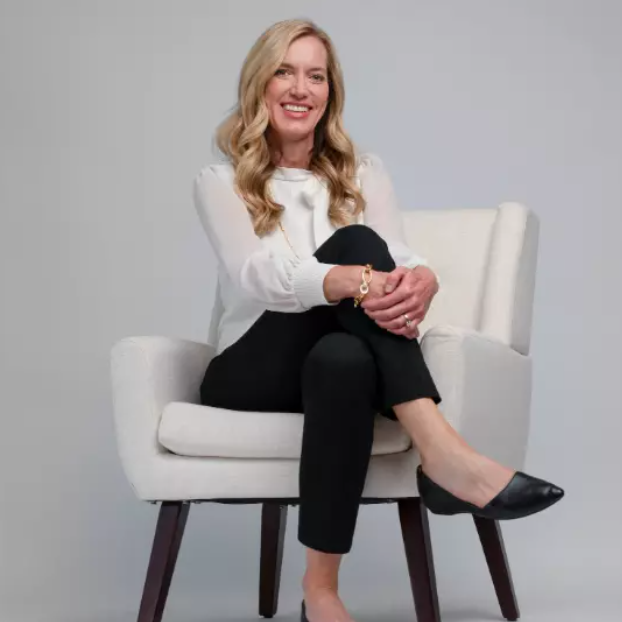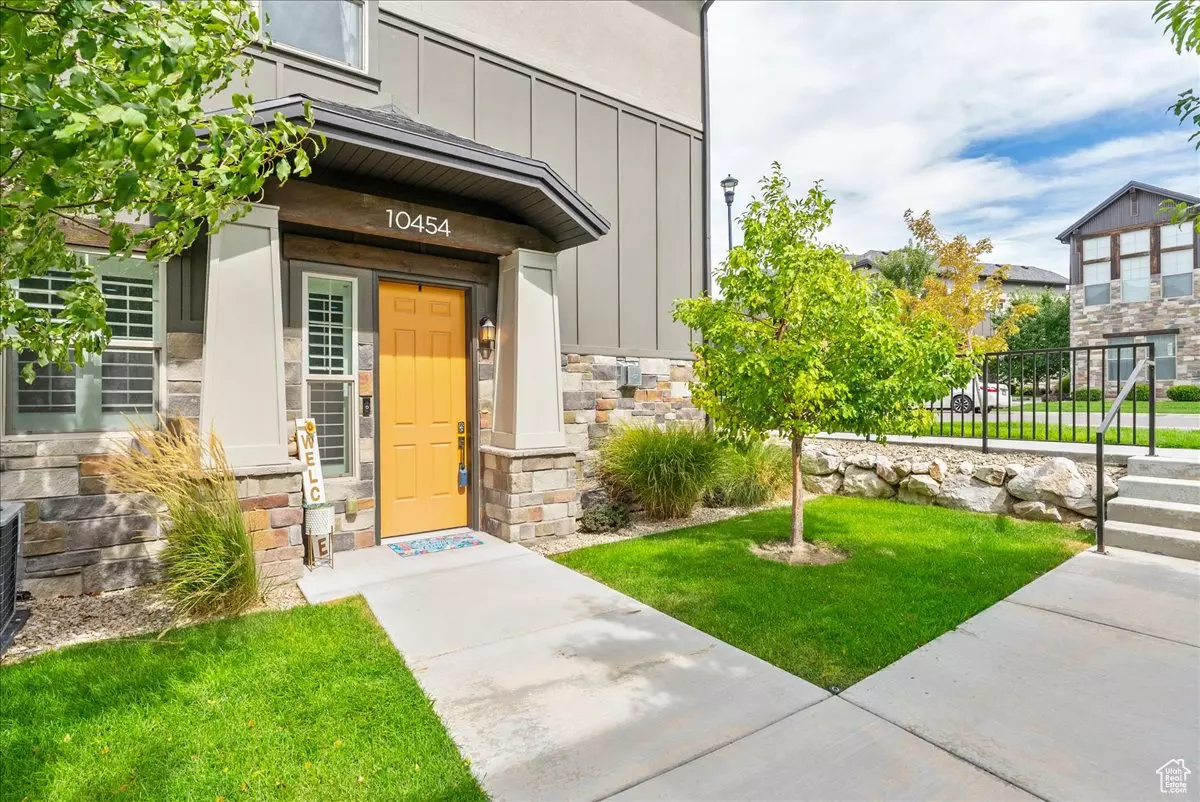
3 Beds
3 Baths
1,679 SqFt
3 Beds
3 Baths
1,679 SqFt
Key Details
Property Type Townhouse
Sub Type Townhouse
Listing Status Active
Purchase Type For Sale
Square Footage 1,679 sqft
Price per Sqft $326
MLS Listing ID 2110939
Style Townhouse; Row-end
Bedrooms 3
Full Baths 2
Half Baths 1
Construction Status Blt./Standing
HOA Fees $185/mo
HOA Y/N Yes
Abv Grd Liv Area 1,679
Year Built 2019
Annual Tax Amount $2,820
Lot Size 1,306 Sqft
Acres 0.03
Lot Dimensions 0.0x0.0x0.0
Property Sub-Type Townhouse
Property Description
Location
State UT
County Salt Lake
Area Sandy; Draper; Granite; Wht Cty
Zoning Multi-Family
Rooms
Basement None
Interior
Interior Features Bath: Primary, Bath: Sep. Tub/Shower, Closet: Walk-In, Disposal, Oven: Gas, Range/Oven: Built-In
Heating Gas: Central
Cooling Central Air
Flooring Carpet, Tile
Fireplaces Number 2
Inclusions Ceiling Fan, Microwave, Range, Refrigerator
Fireplace Yes
Window Features Drapes
Appliance Ceiling Fan, Microwave, Refrigerator
Laundry Electric Dryer Hookup
Exterior
Exterior Feature Lighting
Garage Spaces 2.0
Pool Gunite, Heated, In Ground
Community Features Clubhouse
Utilities Available Natural Gas Connected, Electricity Available, Sewer Available, Water Available
Amenities Available Biking Trails, Clubhouse, Fitness Center, Maintenance, Pet Rules, Pets Permitted, Picnic Area, Playground, Pool, Snow Removal
View Y/N Yes
View Mountain(s)
Roof Type Asphalt
Present Use Residential
Topography Curb & Gutter, Road: Paved, Sidewalks, Sprinkler: Auto-Full, View: Mountain
Handicap Access Accessible Electrical and Environmental Controls, Ground Level, Accessible Entrance
Total Parking Spaces 4
Private Pool Yes
Building
Lot Description Curb & Gutter, Road: Paved, Sidewalks, Sprinkler: Auto-Full, View: Mountain
Faces South
Story 2
Sewer Sewer: Available
Water Culinary
Structure Type Asphalt,Stone,Stucco
New Construction No
Construction Status Blt./Standing
Schools
Elementary Schools Alta View
Middle Schools Mount Jordan
High Schools Jordan
School District Canyons
Others
HOA Fee Include Maintenance Grounds
Senior Community No
Tax ID 28-18-179-037
Monthly Total Fees $185
Acceptable Financing Cash, Conventional, FHA, VA Loan
Listing Terms Cash, Conventional, FHA, VA Loan

"My job is to find and attract mastery-based agents to the office, protect the culture, and make sure everyone is happy! "







