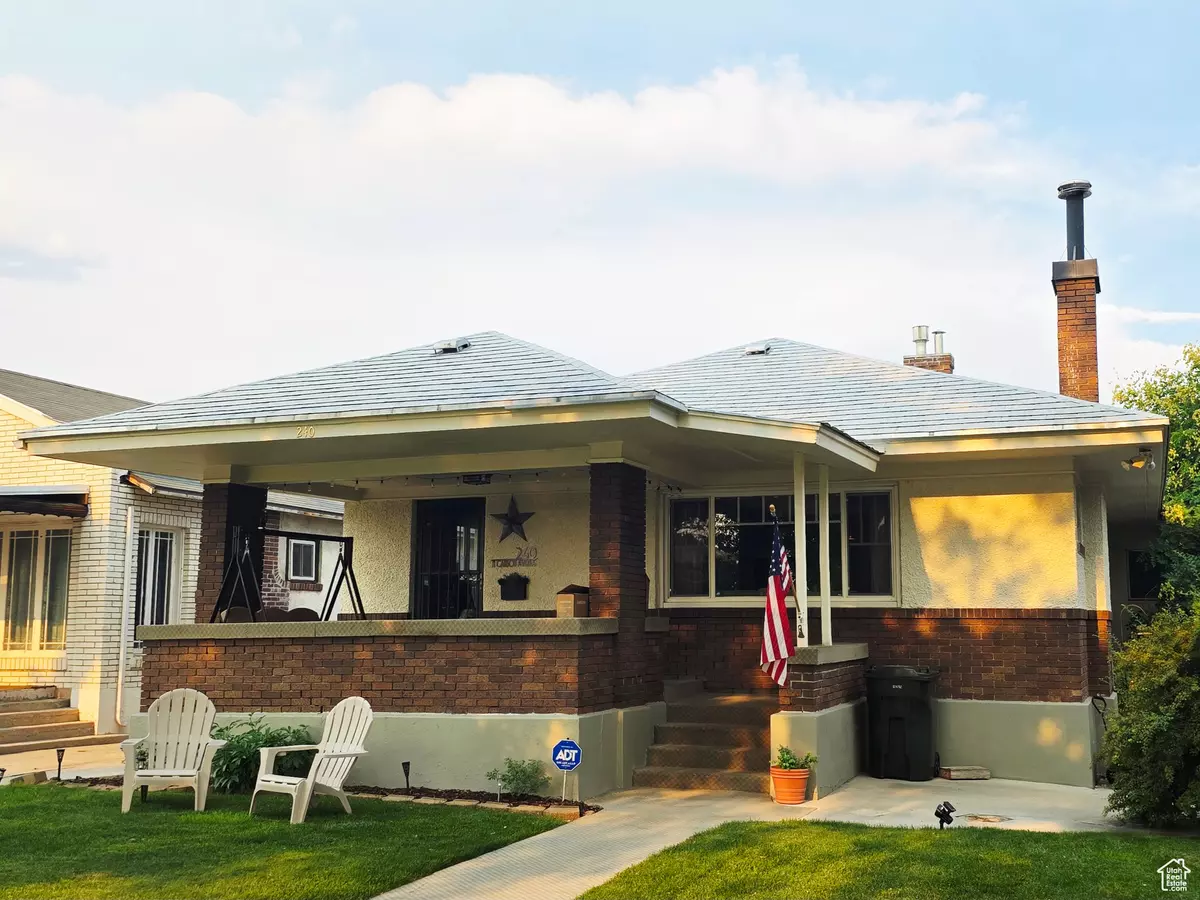4 Beds
2 Baths
2,482 SqFt
4 Beds
2 Baths
2,482 SqFt
Key Details
Property Type Single Family Home
Sub Type Single Family Residence
Listing Status Active
Purchase Type For Sale
Square Footage 2,482 sqft
Price per Sqft $130
MLS Listing ID 2102285
Style Rambler/Ranch
Bedrooms 4
Full Baths 1
Three Quarter Bath 1
Construction Status Blt./Standing
HOA Y/N No
Abv Grd Liv Area 1,241
Year Built 1924
Annual Tax Amount $1,756
Lot Size 8,276 Sqft
Acres 0.19
Lot Dimensions 0.0x0.0x0.0
Property Sub-Type Single Family Residence
Property Description
Location
State UT
County Carbon
Area Price; Carbonville
Zoning Single-Family
Rooms
Basement Full, Walk-Out Access
Main Level Bedrooms 3
Interior
Interior Features Bath: Primary, Closet: Walk-In, Den/Office, Disposal, Floor Drains, Gas Log, Range/Oven: Free Stdng.
Heating Forced Air
Cooling Central Air
Flooring Carpet, Tile
Fireplaces Number 1
Fireplaces Type Fireplace Equipment
Inclusions Fireplace Equipment, Humidifier, Microwave, Range, Refrigerator, TV Antenna, Water Softener: Own
Equipment Fireplace Equipment, Humidifier, TV Antenna
Fireplace Yes
Window Features Drapes
Appliance Microwave, Refrigerator, Water Softener Owned
Laundry Gas Dryer Hookup
Exterior
Exterior Feature Basement Entrance, Patio: Covered
Garage Spaces 2.0
Utilities Available Natural Gas Connected, Electricity Connected, Sewer Connected, Water Connected
View Y/N No
Roof Type Aluminum
Present Use Single Family
Topography Curb & Gutter, Fenced: Full, Road: Paved, Sidewalks, Sprinkler: Auto-Full
Porch Covered
Total Parking Spaces 2
Private Pool No
Building
Lot Description Curb & Gutter, Fenced: Full, Road: Paved, Sidewalks, Sprinkler: Auto-Full
Story 2
Sewer Sewer: Connected
Water Culinary
Finished Basement 95
Structure Type Brick,Stucco
New Construction No
Construction Status Blt./Standing
Schools
Elementary Schools Creekview
Middle Schools Mont Harmon
High Schools Carbon
School District Carbon
Others
Senior Community No
Tax ID 01-0719-0000
Acceptable Financing Cash, Conventional, FHA, VA Loan, USDA Rural Development
Listing Terms Cash, Conventional, FHA, VA Loan, USDA Rural Development
"My job is to find and attract mastery-based agents to the office, protect the culture, and make sure everyone is happy! "







